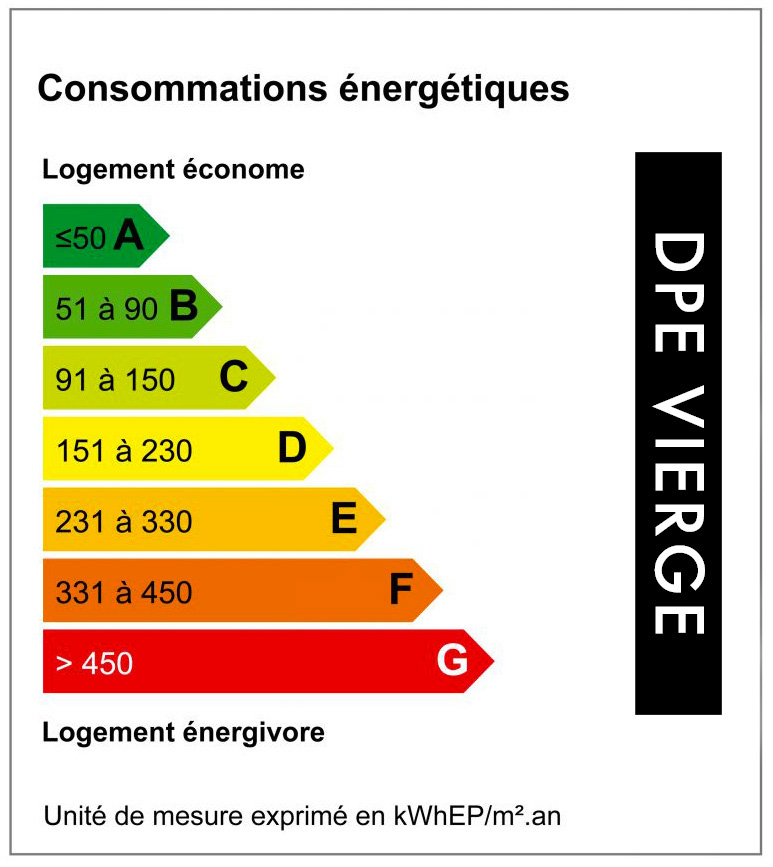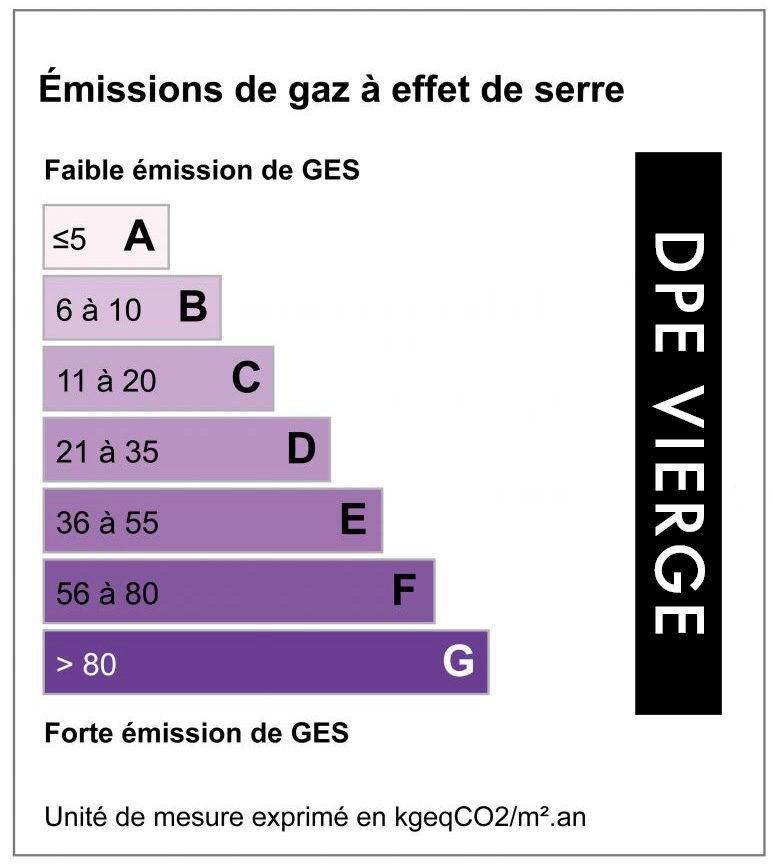Delightful maison de maitre for sale near Cauuzac-sur-Vère, meticulously restored retaining many original features but now with all modern comforts. Elegant drawing room, second sitting room, large kitchen/dining room, six bedrooms, four bathrooms set in over one hectare of secluded gardens. Numerous outbuildings including a large barn used as a games room and a pigeonnier. A large heated swimming pool, garage, laundry room. Well situated only 10 minutes from Gaillac and 45 minutes to Toulouse airport.
- Area : 350 m²
- Bedrooms : 6
- Bathrooms : 4
- Nearest Town or Village : Cahuzac-sur-Vère
Diagnostics


Delightful maison de maitre for sale near Cauuzac-sur-Vère
825 000 € - REF.BR2373
A private gravelled circular driveway leads up to the front of the property. To the right of the house is a garage with parking for two cars plus outside space for at least four more.
The Main House :
Ground Floor:
Entrance hall : 10,8 m x 2,4 m original tomette tiled floor, high beamed ceiling and at the far end the original staircase leading up to the first floor with useful understairs cupboard. To the left of the staircase :
Separate WC :with wash basin and heated towel rail.
Boiler room : housing the Viessmann oil fired central heating boiler. To the left of the front door :
The drawing room : 10,3 m x 5 m the tomette tiles continue throughout. Double aspect windows and a glazed door giving access to the covered outside dining terrace (6 m x 5 m) and the pool. To the right of the hall :
A second sitting room : 5,4 m x 5 m with a most impressive stone built open fire place, high beamed ceiling, tomette tiled floor, and window overlooking the front garden.
Continuing on to :
La cuisine / salle à manger: 61.8 m² le coin cuisine comprend de nombreux placards de cuisine fait sur mesure, évier en granit, four électrique Siemens, lave-vaisselle et frigos incorporés. A Sauter five ring gas range cooker is set in a stone arch with extractor fan above. The large central island unit houses a stainless steel sink, a two ring gas hob and electric heated towel rail. There are three stone dressed walls, the tomettes continue throughout and French doors set in an arch lead out to the courtyard at the front of the property. Beamed ceiling with recessed lighting. Door through to:
Laundry room: fitted units of two walls with double sink and draining board, washing machine and dishwasher, shelving and fridge/freezer. Doors to the back garden, and another to rejoin the sitting room.
Back hall : 5,5 m x 3,3 m situated off the kitchen with large cloaks cupboard. Beamed ceiling, tomette tiled floor. A trap door in the ceiling gives access to the large area above the kitchen used at present for storage or possible conversion for extra accommodation if needed.
Premier Étage:
The landing : 7 m x 2,4 m a lovely spacious area with window to the front garden, tomettes and high beamed ceiling.
Master Suite: Bedroom : 5,4 m x 5 m tomette tiled floor, attractive high beamed ceiling, the original fireplace with wooden surround, window overlooking the front garden.
Bathroom : free standing roll top bath with claw feet, separate tiled shower cubicle, two wash-hand basins set in a marble topped unit, WC and heated towel rail.
Bedroom 2 : 5 m x 5 m : tomette tiled floor, double aspect windows.
Bedroom 3: 5 m x 5 m wood flooring, beamed ceiling, two built-in wardrobes, window overlooking the pool area
Family bathroom : tiled floor, bath, two wash basins set in a marble topped unit, shower cubicle, WC and heated towel rail
The staircase continues up to the:
Second Floor :
Bedroom 4 : 10 m x 5 m with exposed roof beams, skylights with electric shutters and two low windows, the floor is carpeted. Air-conditioning unit.
Bedroom 5 : 6,2 m x 5 m the floor is carpeted, skylights with electric shutters, one low window, one stone dressed wall, exposed beams and a built-in cupboard, airconditioning unit
En-suite shower room : walk-in shower, washbasin set in a tiled unit, WC and heated towel rail.
Bedroom 6 : 4,6 m x 3,3 m one stone dressed wall, carpet, skylight with electric shutter, one low window and a built-in cupboard Air-conditioning unit. En-suite shower room : walk-in shower, washbasin set in a tiled unit, WC and heated towel rail.
Garden and Outbuildings :
Games room : 11 m x 8,5 m with access from the courtyard in front of the house but also from the back hall. Double height ceiling with windows all across the front of the higher level, tomette tiled floor, beamed ceiling. Behind this barn is a second barn with much potential for other accommodation if required.
Garage : 40 m²
Two store rooms.
Pigeon tower: a most attractive building used now as the pool house and also includes:
A shower room with shower cubicle,wash hand basin and WC.
The Swimming Pool : 12 m x 6 m heated by means of a heat pump which extends the swimming season Totally secluded, tiled surround and then lawn with lovely flower beds and established trees.
Garden : 10482 m² Laid to lawn with established trees and shrubs affording complete privacy.