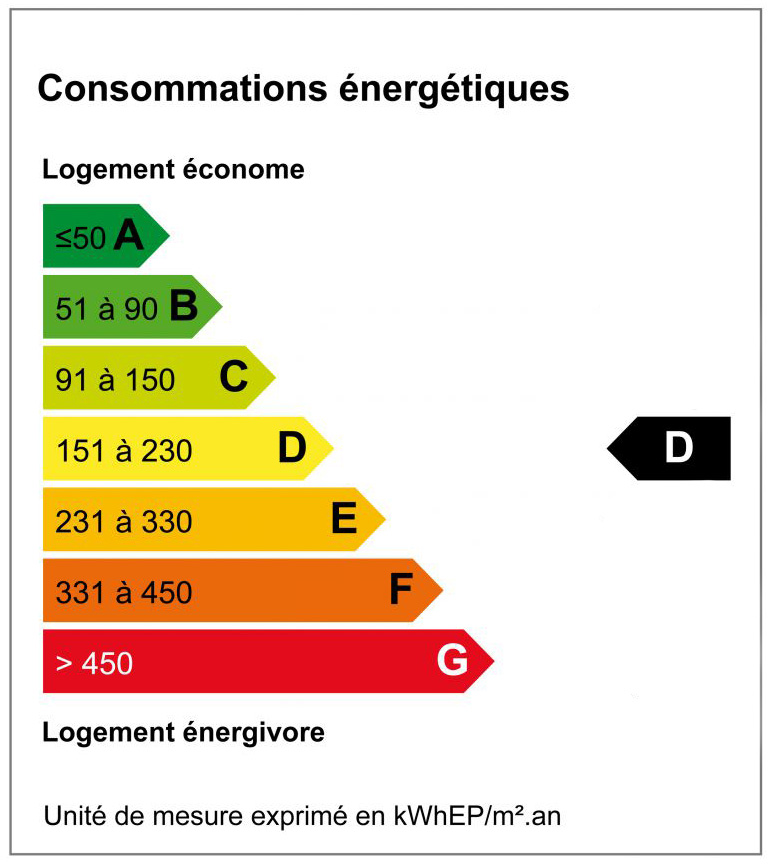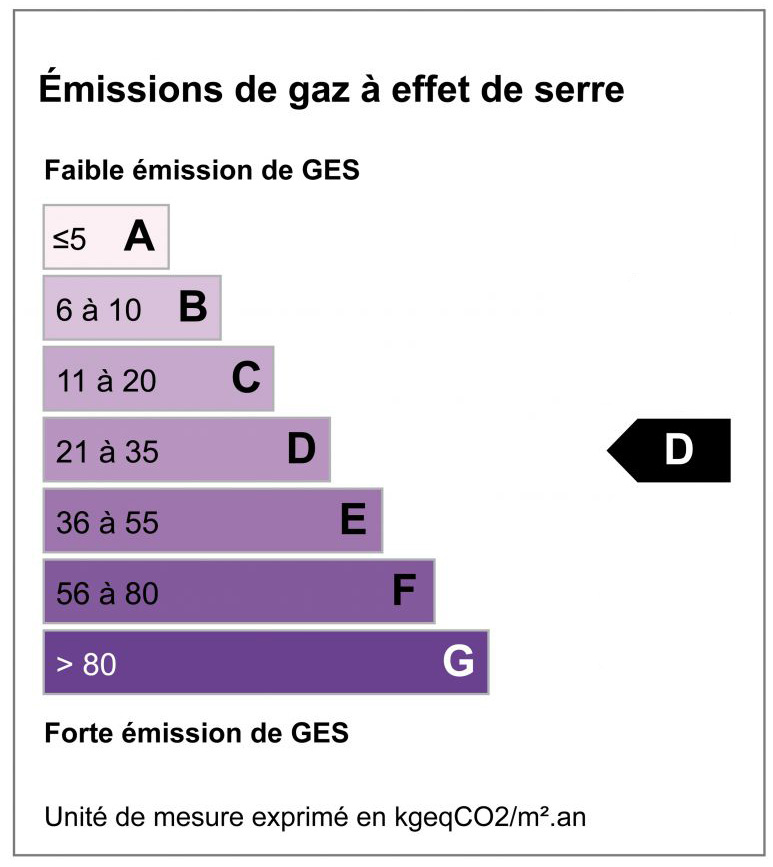A most attractive property renovated to a high standard, set in an elevated position with far reaching views over beautiful rolling countryside. The main house has 3 bedrooms all ensuite, sitting room, dining room, new kitchen/diner, laundry room. Attached to the house with separate access is a guest apartment with 1 bedroom, shower room and sitting room. There is a swimming pool, Summer kitchen, garage, pool house and over 1 hectare of land. 10 minutes to Cordes-sur-Ciel and Cahuzac-sur-Vère, 25 minutes to Gaillac and to Albi, 60 minutes to Toulouse.
- Area : 220 m²
- Bedrooms : 4
- Bathrooms : 4
- Nearest Town or Village : Cordes sur Ciel
Diagnostics


Loubers – near Cordes-sur-Ciel. A classic white stone farmhouse
569 000 € - REF.LB2439
The house benefits from being fully double glazed and has oil-fired central heating. At the front of the property is an enclosed gravel courtyard. Front door opens into
Entrance hall/dining area : 5.3 m x 3.3 m = 17.7 m². The dining area is partially open to the kitchen.
Kitchen : 3.3 m x 3.1 m = 10.3 m². A new kitchen was installed in 2017 with plenty of base and some wall units on 2 walls including a high level electric oven, gas hob, extractor fan, eye level dishwasher, large fitted fridge and double stainless steel sink.
There is a window with views to the front courtyard and a French door leading out to the back terrace for outside dining.
Separate WC: with wash basin.
Sitting room : 52 m². A lovely light room with double aspect windows and double French windows opening on to a terrace that runs the width of the back of the house. Dressed stone walls and a wood-burning stove set in a stone built fireplace.
Dining room : 6 m x 4 m = 24 m². with feature inglenook fireplace at one end, the original stone évier and display niche with a French door opening out to the front courtyard. French doors out to the front courtyard.
Second kitchen/utility room : 4 m x 3.1 m = 12,4 m² with fitted units, washing machine, ceramic hob, electric oven, dishwasher, extractor fan and fridge, 1 and a half bowl sink. A door leads out to a covered dining area : 5.3 m x 3 m which is open on to the front courtyard.
1st Floor :
Landing : the stairs lead up from the entrance hall to a large landing.
Bedroom 1 : 16.7 m². Wood flooring, window overlooking the front courtyard and an ensuite shower room with large walk-in shower, wash basin, WC and heated towel rail.
Bedroom 2 : Window overlooking the back garden, wood flooring and a large fitted wardrobe. Ensuite shower room with a shower cubicle, wash basin and WC.
Bedroom 3 : 25.6 m². Wood flooring, large built-in wardrobe. Ensuite bathroom : bath with overhead shower attachment, large walk-in shower, wash basin,WC and heated towel rail.
The guest apartment : with access from the covered terrace situated in the courtyard.
Sitting room : 14 m²
Bedroom 4 : 3.8 m x 3.1 m = 11,7 m². Shower room with shower cubicle, basin and separate WC.
Garden and Outbuildings :
A large sunny paved terrace area of approximately 75 m² runs the length and width of the back of the house with beautiful views over the countryside.
Boiler room : housing the central heating boiler, electric water heater and the oil tank.
Swimming pool : 10 m x 5 m with side steps, heat pump, salt water system and an electric security cover. Pool house : Next to the pool with shower, WC and basin and housing the pool pumping equipment.
Double garage/workshop : 55.5 m².
Summer kitchen : servicing the large covered Summer dining area. The kitchen is equipped with a small gas hob, ceramic sink, storage cupboards and a fridge. Large covered terrace with barbecue.
The grounds are laid out with established shrubs and trees benefiting from a complete irrigation system and there is a large paddock area