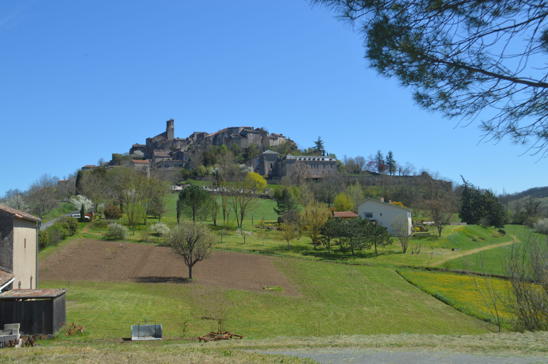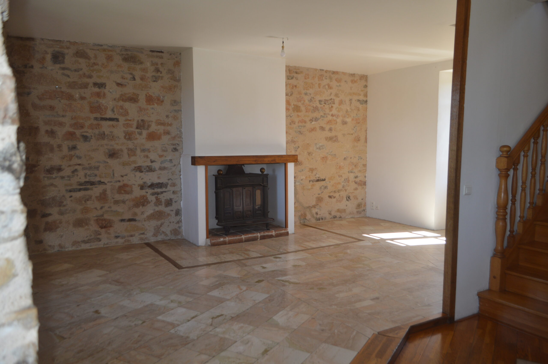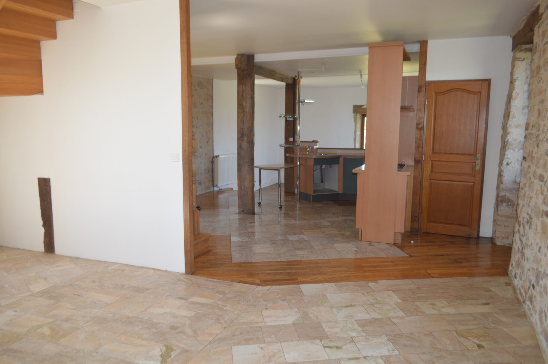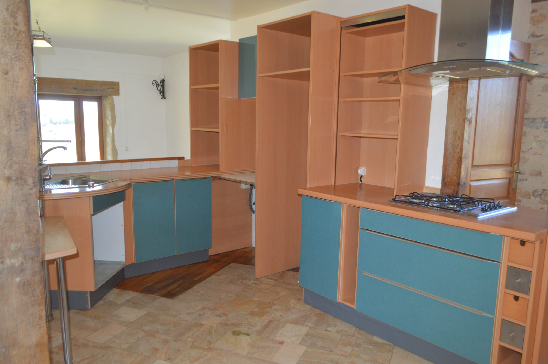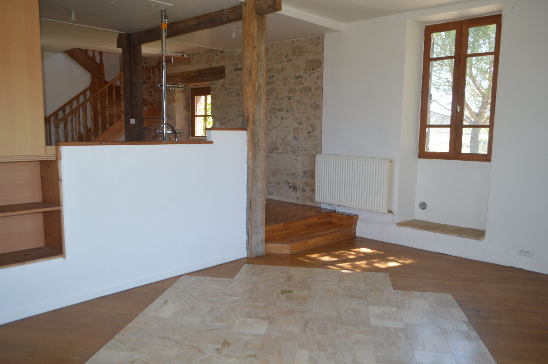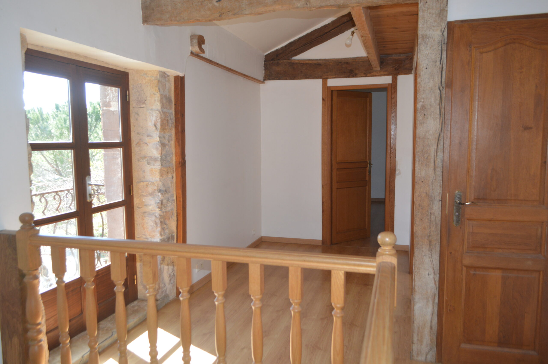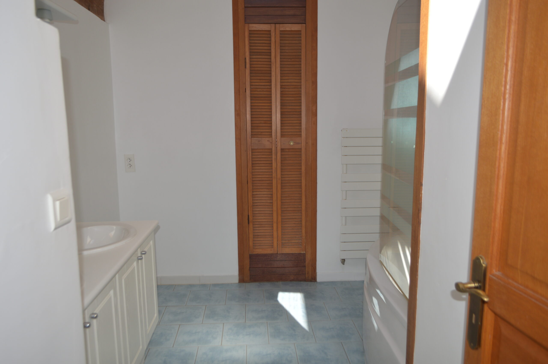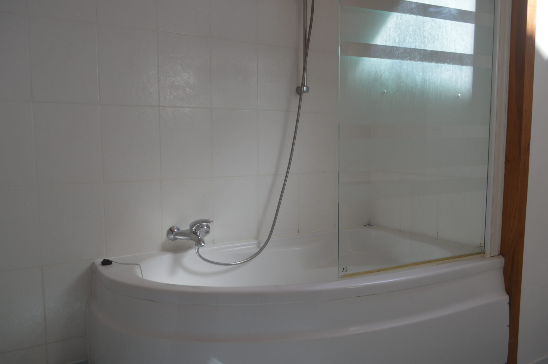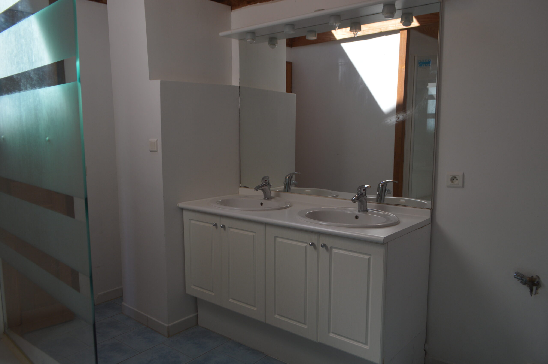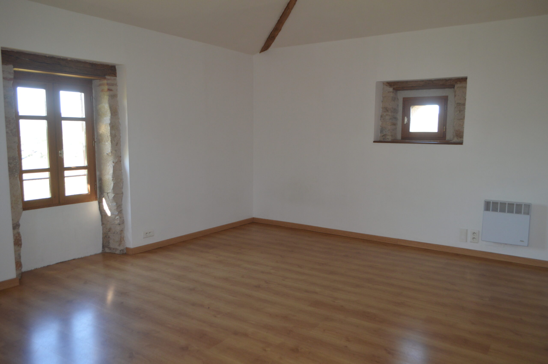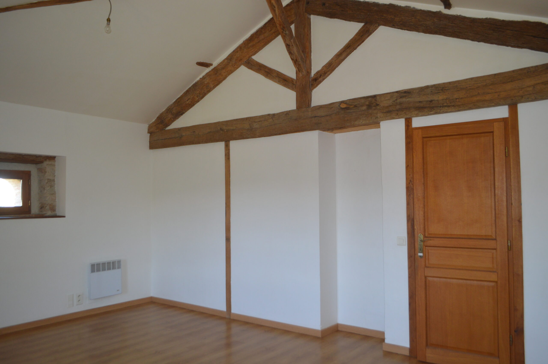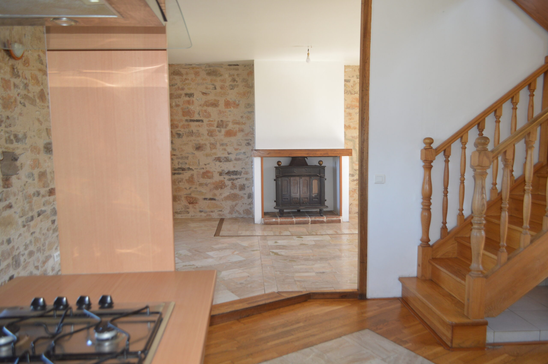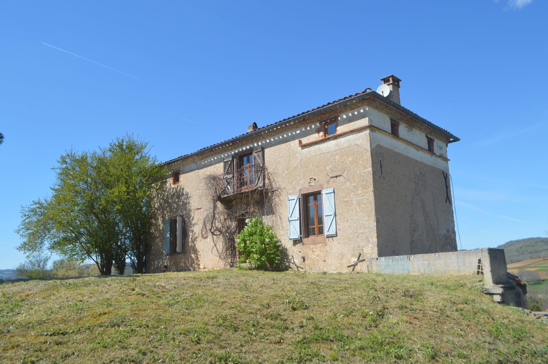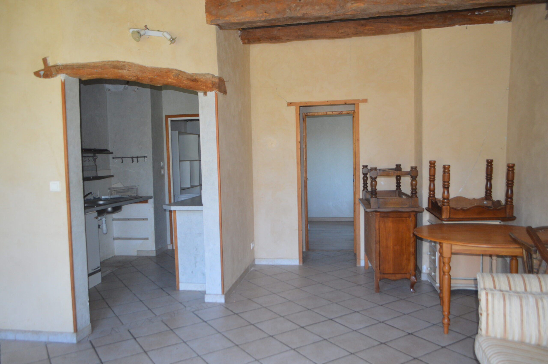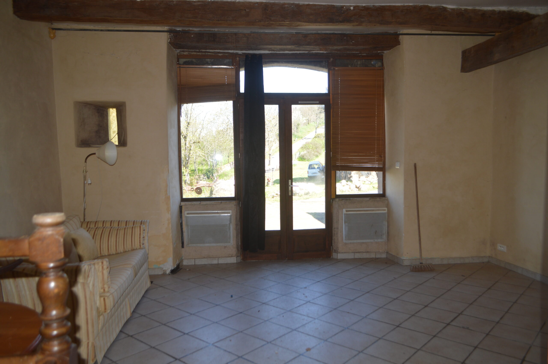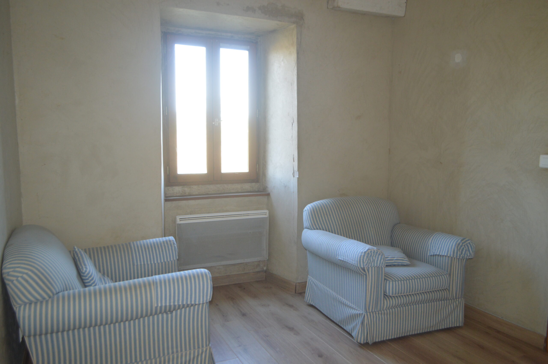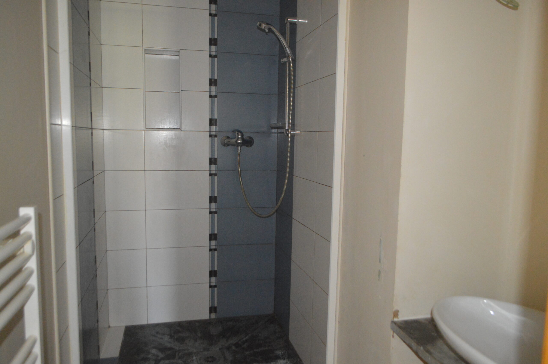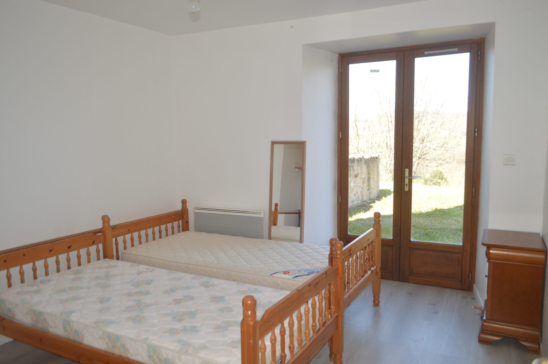Perched on a hill top with stunning 360° views over the medieval village of Cordes-sur-Ciel and the surrounding countryside, this property is quite exceptionally situated. Set in 16356 m² of terrain, in the main house there are currently 4 bedrooms, bathroom, 2 separate W.C and a large open-plan kitchen/diner/sitting room. The house has been successfully rented during the last years along with the separate 2 bedroom apartment with open plan kitchen, living room, shower room and separate W.C. on the lower ground floor. It would be very easy to make the property whole again and to increase the size of the bedrooms on the first floor by removing stud walls. There is gas central heating in the main house plus electric radiators in the apartment and is fully double-glazed. the maison has double glazing throughout.
- Area : 180 m²
- Bedrooms : 6
- Bathrooms : 2
- Nearest Town or Village : Cordes sur Ciel
Diagnostics
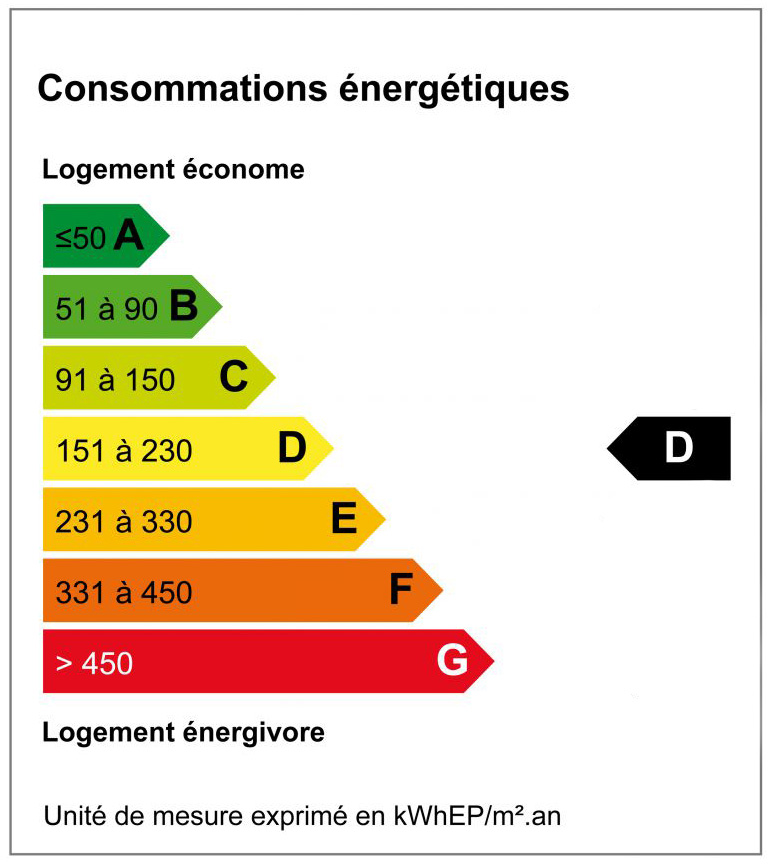
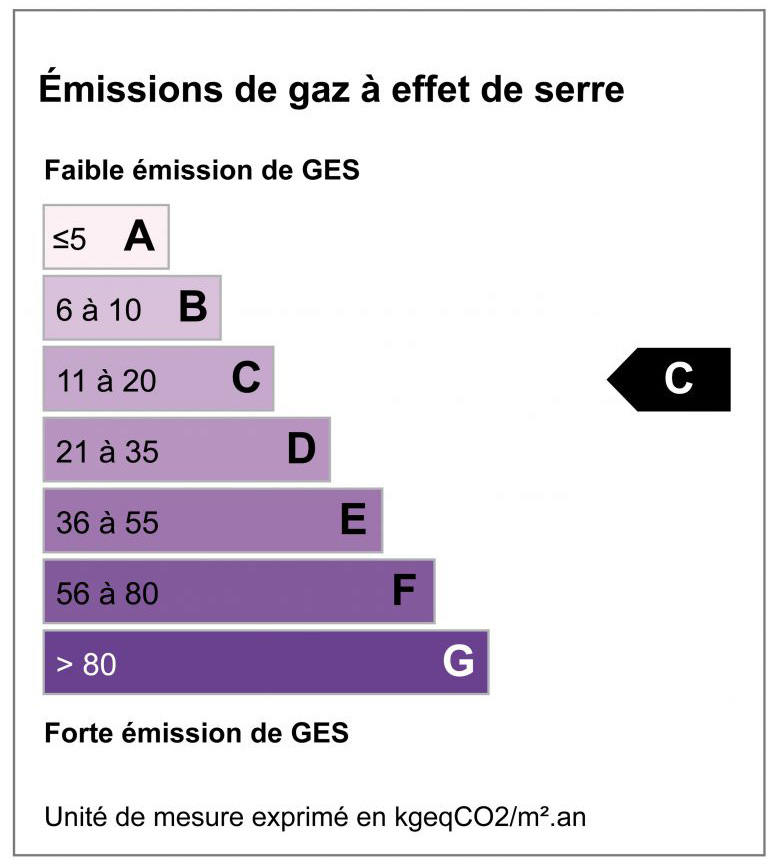
Amazing views for this property near Cordes-sur-Ciel
395 000 € - REF.LB 2452
Main House
Ground Floor :
Living room : 65m²
Composed of: Kitchen : 5,4 m x 4,5 m = 24,7 m².
Dining area : 5,4 m x 3,7 m = 20,4 m².
Sitting area : 5,4 m x3,7 m =20,2 m².
Seperate W.C./ boiler room.
1st Floor :
Large landing with double doors opening onto a balcony
Bedroom 1 : 5,4 m x 4,2 m = 23,2 m².
Bedroom 2 : 2,7 m x 2,7 m = 7,5 m².
Bedroom 3 : 2,7 m x 2,6 m = 7,3 m².
Bedroom 4 : 2,6 m x 2,3 m = 6,1 m².
Bathroom : bath with overhead shower and glass screen, 2 washbasins set on a unit.
W.C.
Separate Apartment
Sitting room : 5,9 m x 5,2 m = 30,9 m².
Kitchen area : 2,7 m x 2 m = 5,8 m².
Bedroom 1 : 3,9m x 3,3 m = 13,2 m².
Shower room : Walk in shower, washbasin set on a unit
Separate W.C. with washbasin
Bedroom 2 : 3,4 m x 2,9 m = 10,1 m².
Outside space :
2 Garages : 5 m x 3,5 m = 17,7 m² With up and over doors.
